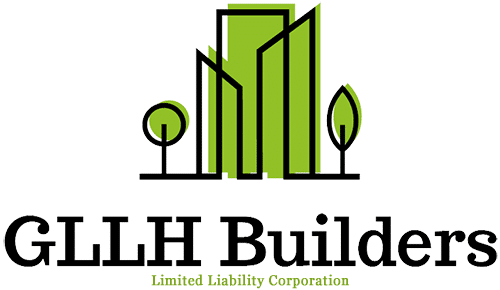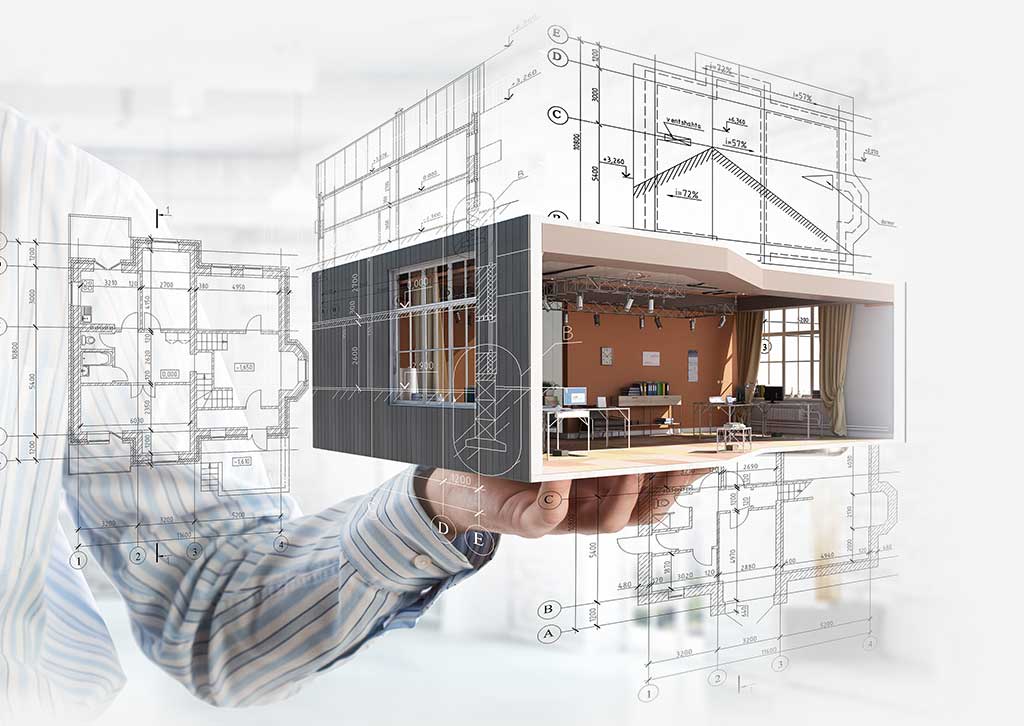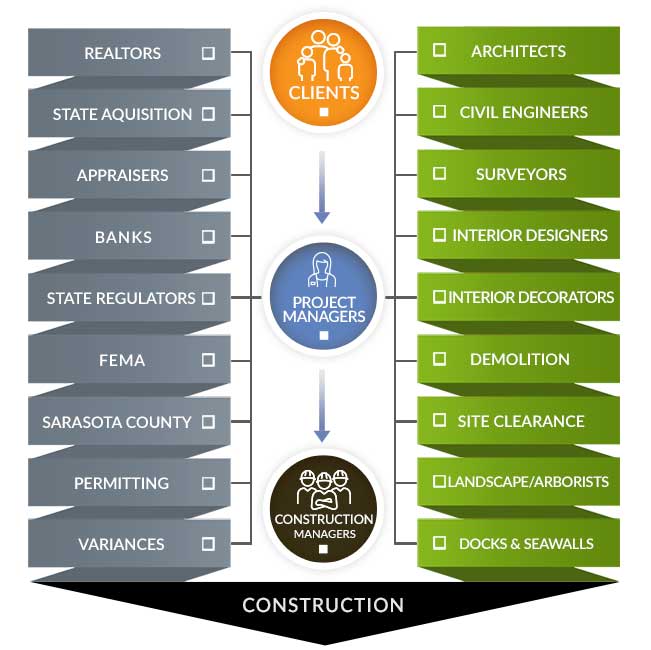OUR PROCESS

DISCOVER. DESIGN. DEFINE. DELIVER
From Concept To Completion


ARCHITECTURAL WORKFLOW
Design Process in a Nutshell
01.
Sketch/Drawing
After the project vision and scope is developed, we provide professionally created sketches to visualize the project.
02.
Clay Modeling
Clay modeling is used to define small details of the future construction, such as walls, columns, arches, windows, etc.
03.
3D Rendering
Our architects use innovative technologies to create a photo-realistic presentation of interiors and exteriors of the project
04.
Build
The architectural designers start working on construction blueprints, and other project-related documentation
Construction Project Management
The process of your home construction involves multiple parties. GLLH Builders has built a solid network of suppliers, subcontractors, and experienced specialists that ensure the highest quality. The tasks performed during the construction administration include:
We communicate design ideas with clients and partners regarding:

